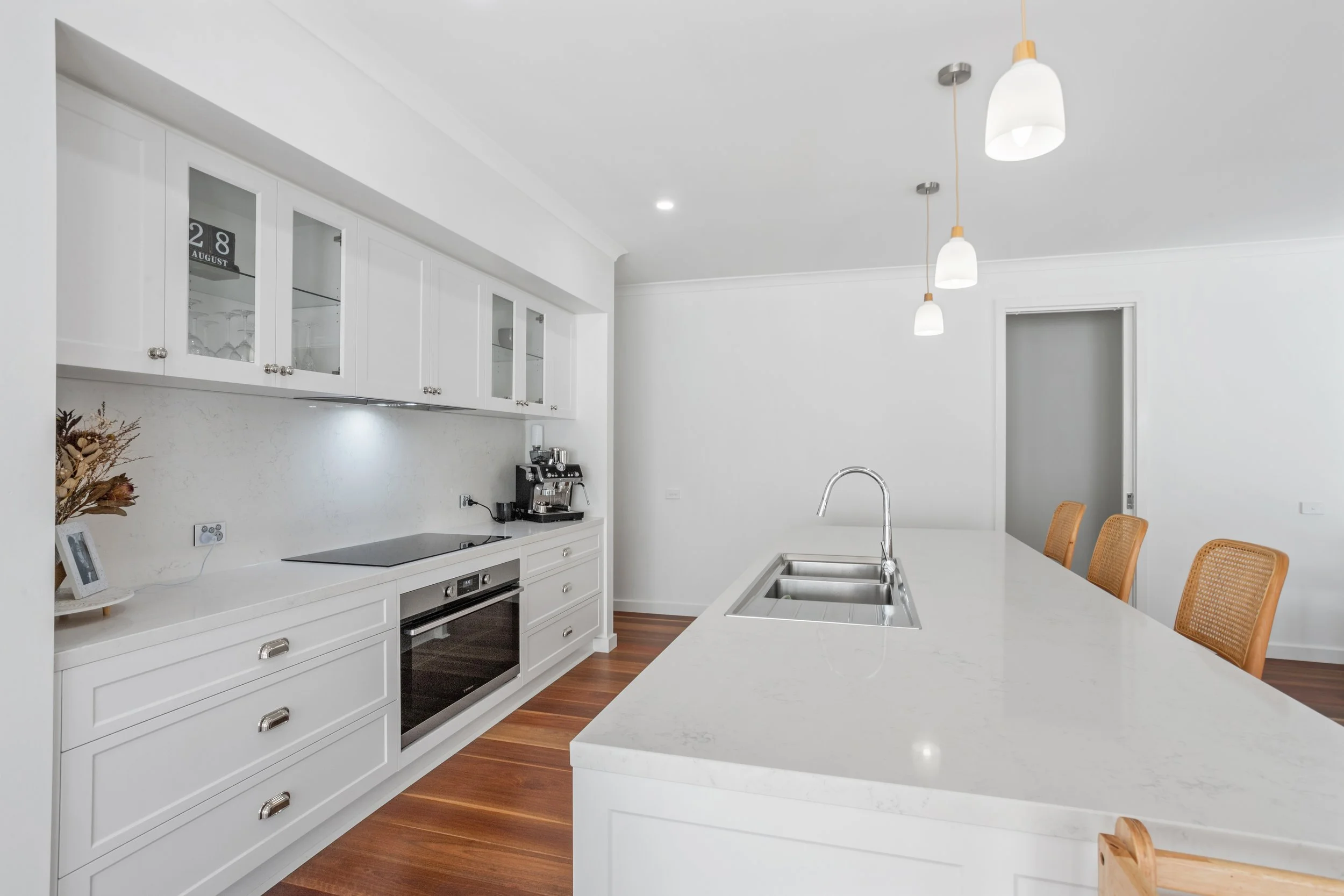
Unlock Your Home's Full Potential
It's all about creating a space that reflects each unique lifestyle.
WE’D LOVE TO HEAR YOUR STORY!
When we meet, you’ll have the opportunity to connect with our design team, who can arrange a personalized consultation at your home. During the walkthrough, we’ll discuss your vision for the space, and from there, we’ll share ideas and work alongside you to bring your design dreams to life.
To ensure a smooth and seamless experience, your dedicated project manager will oversee every detail of the project, ensuring that everything stays on track and meets your expectations.
WORKING DRAWINGS/
PRELIMINARY BUDGET
Turning your vision into concept before the build begins.
After we’ve gained a clear understanding of your renovation new custom build goals, your project manager will arrange for an architectural concept to be created. This helps us determine if any adjustments are needed based on your budget, while also giving you the chance to review the design and approve your vision before the work starts.
PRICING AND AGREEMENTS
Transparent pricing, aligned expectations, and a clear path forward.
At this stage, we will provide you with a detailed breakdown of costs, ensuring full transparency. The final quote will reflect the scope of your project, and we’ll review it together to ensure everything aligns with your expectations. Once you're satisfied, we’ll move forward with a formal contract, which outlines the terms, timelines, and all project specifics.
CONSTRUCTION PHASE
From blueprint to reality. We manage every detail, ensuring quality and timeliness.
Once everything is finalized, we move into the construction phase. Our team will begin bringing your vision to life, ensuring every detail is executed according to plan. Throughout this stage, your project manager will oversee the work, keeping you updated and addressing any questions or concerns. We are committed to delivering a high-quality result, on time and within budget
BOOK YOUR COMPLEMENTARY DREAMS
TO REALITY CONSULTATON





